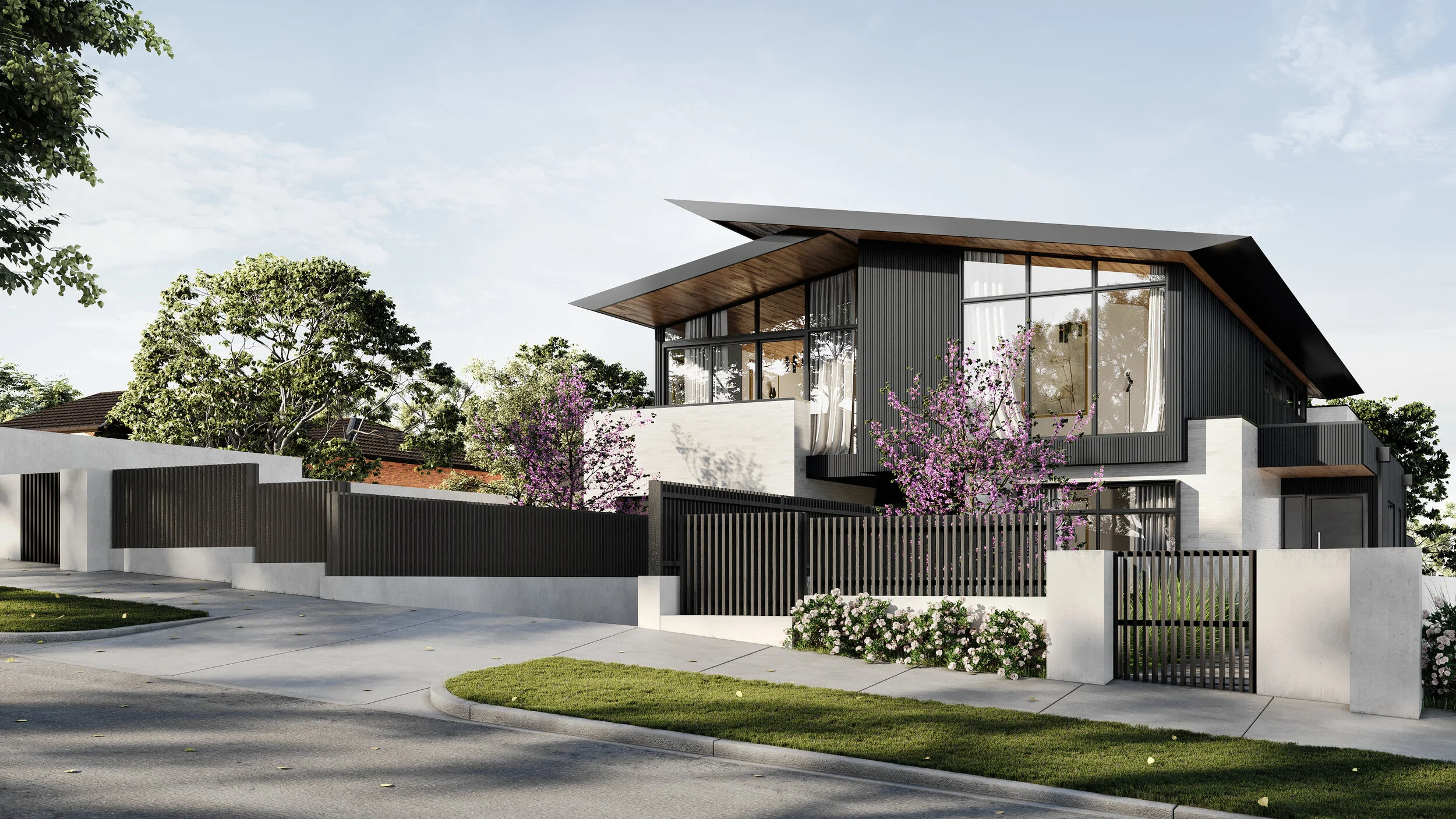Ruby Street, Balwyn
Residential Development, Duplex.
-
This project presents two dwellings unified by form and materiality—pitched roof silhouettes, dark vertical timber cladding, and a stone base that anchors the architecture into the landscape. It’s a contemporary take on the suburban house, scaled and detailed to sit comfortably in its context while offering a clear architectural identity.
The site’s width allowed for a side-by-side configuration, enabling both dwellings to address the street with presence and generosity. The pitched forms are not ornamental—they manage internal volume, light, and scale, creating airy double-height moments and a familiar roofline that echoes the surrounding residential fabric.
At ground level, a tactile stone base provides visual weight and durability, while the upper volume is expressed as a refined black timber skin—pared back but rich in detail. Deep reveals, blade walls, and screening provide privacy and depth, avoiding the flatness common in many dual occupancy projects.
Internally, the planning is compact yet fluid, with key spaces oriented to maximise light and garden connection. Each home feels private and individual, but the architecture speaks in one language—quiet, confident, and crafted.







