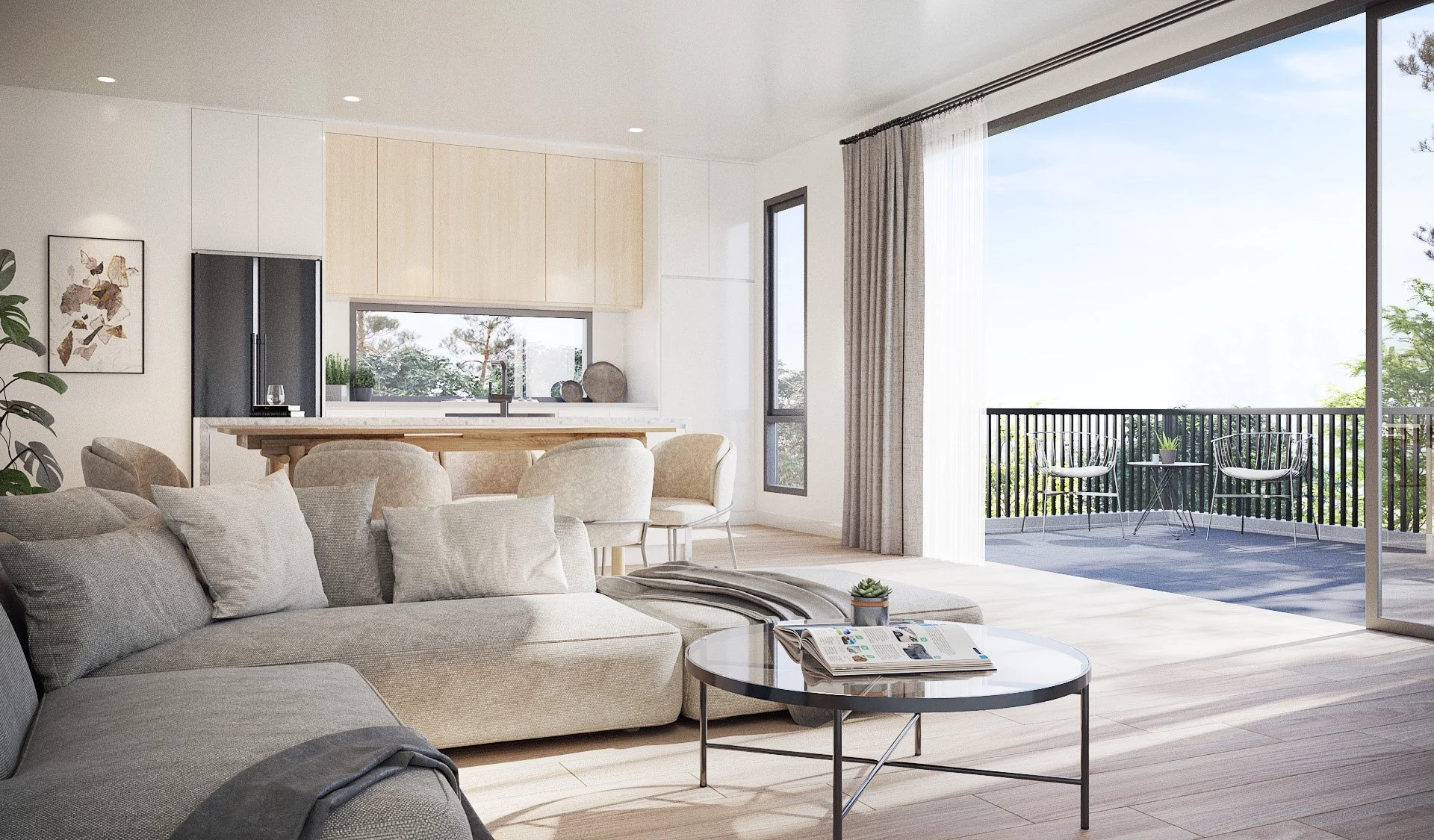Elsie Street, Boronia
6-Unit Townhouse Development
-
This project delivers six double storey dwellings that balance density, amenity and landscape preservation. Located within a leafy suburban setting, the design responds to the established tree canopy by shaping built form and circulation around mature oaks that define the character of the neighbourhood.
The architectural approach emphasises openness, natural light and a sense of rhythm. Tree protection requirements guided the siting and structure, with lightweight construction methods used where necessary to minimise impacts on root zones. Variation in façade articulation and materials gives each home a distinct identity while maintaining a cohesive overall composition.
The design carefully navigates a complex planning framework, addressing privacy, overshadowing, access and service integration while maintaining a strong focus on livability and contribution to the streetscape. Sightlines, fencing and screening are resolved as part of the architectural language.
The result is a series of contemporary townhomes that integrate with their context and strengthen the suburban garden setting.






