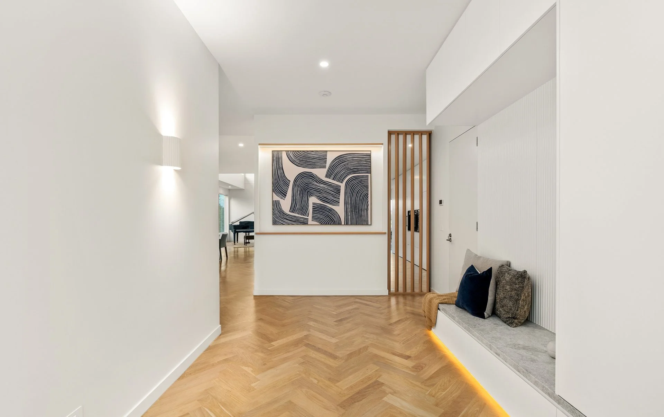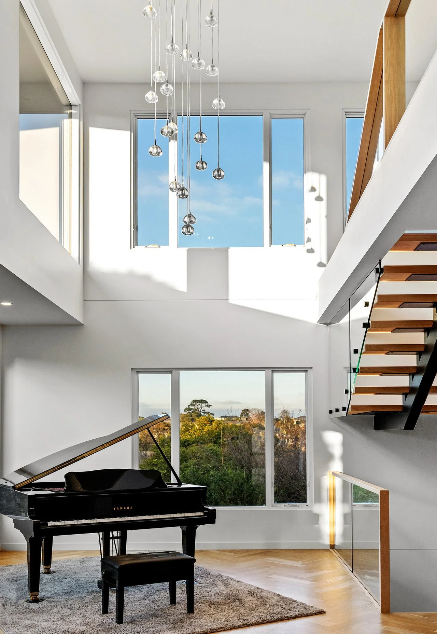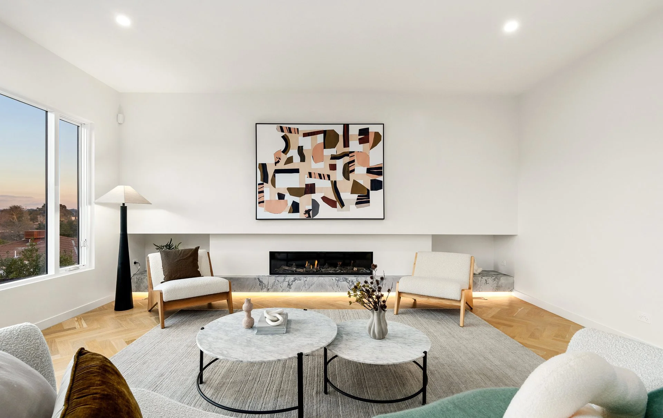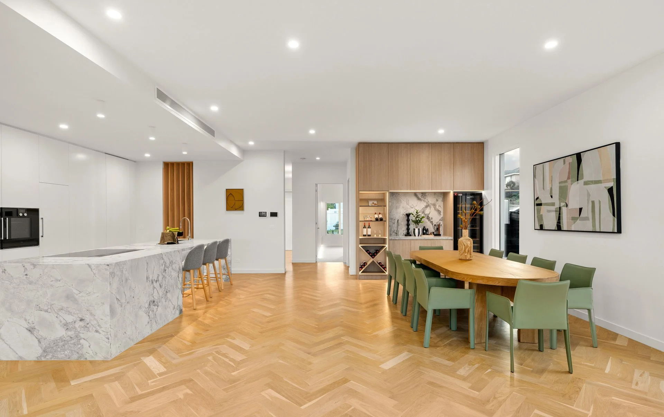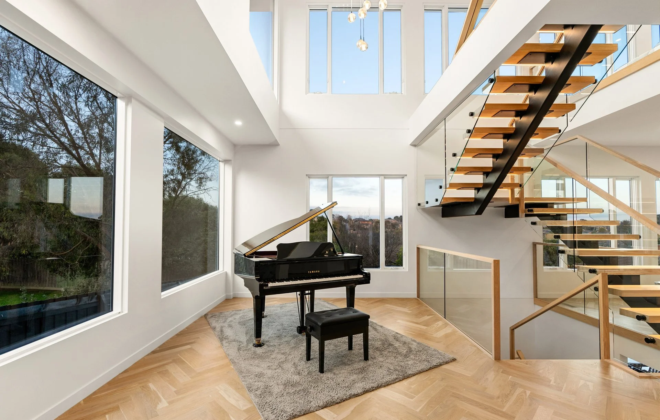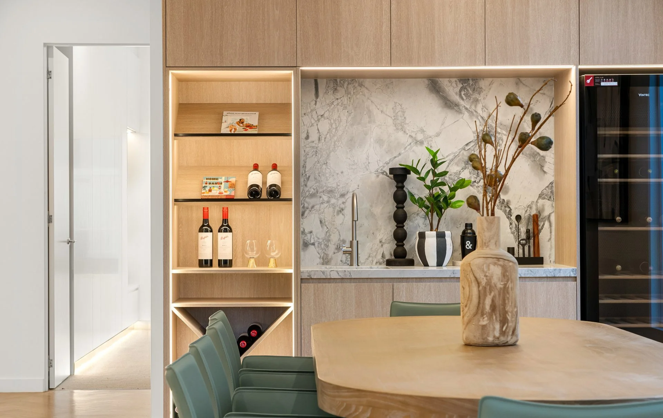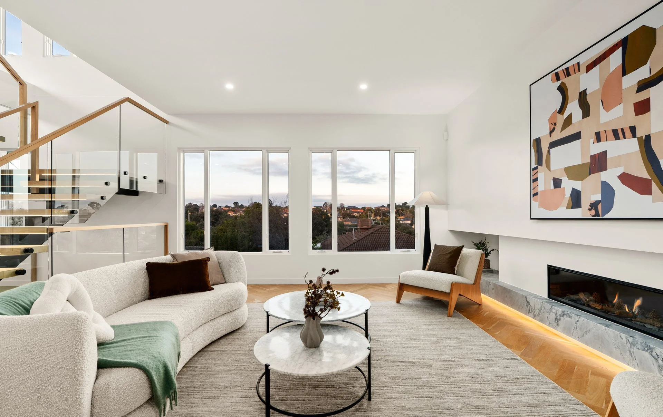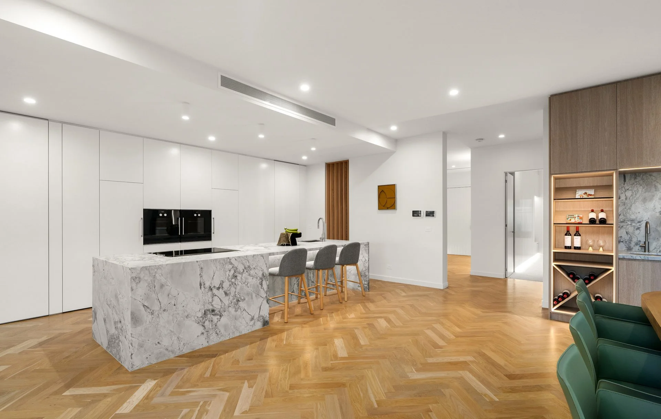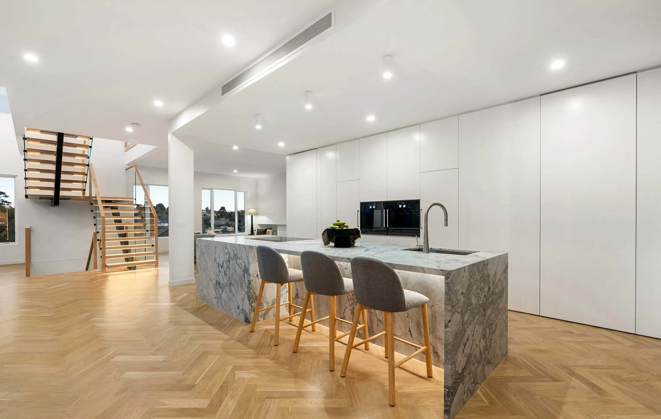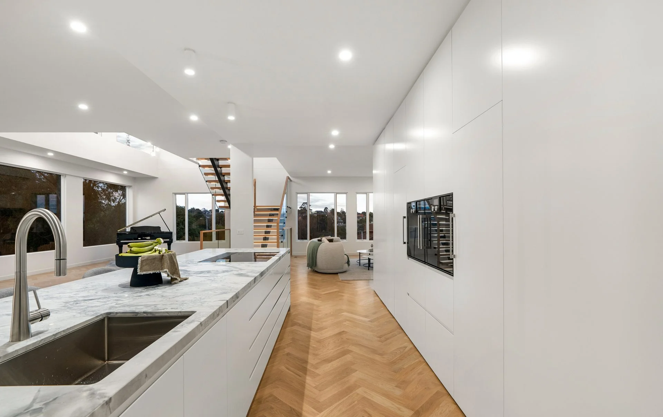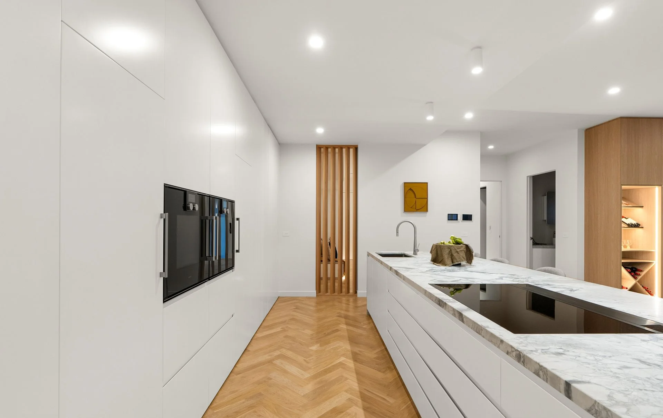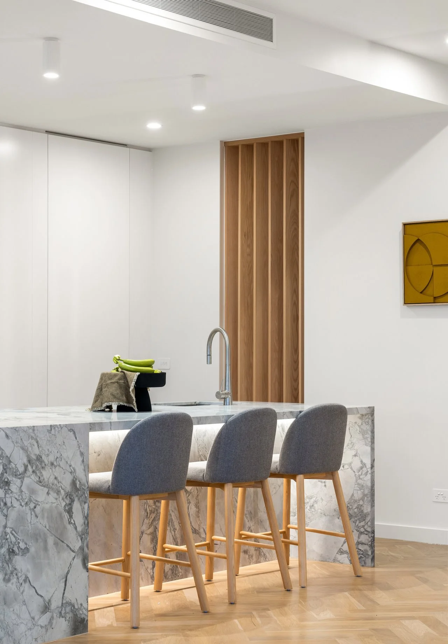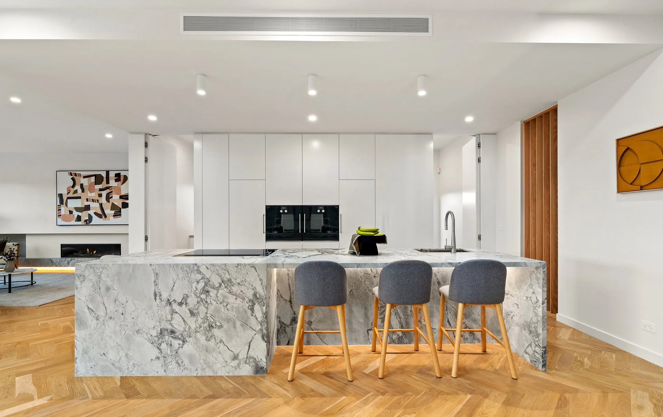Residential, Interior Design
Coolabah Street, Doncaster
-
At 33 Coolabah Street, Doncaster, our interior fit-out elevates a newly built family residence into a spatially rich, architecturally cohesive home. The design centres on clarity of layout and volumetric interplay, with a dramatic double-height living space forming the heart of the plan—anchored by a natural marble island, steel-framed elements, and layered lighting. Circulation is organised around a central spine, with long sightlines connecting interior zones to garden and landscape. The kitchen and butler’s pantry are conceived as sculptural insertions—detailed with precision joinery and integrated appliances—while quieter programs, including the home theatre, guest suite and upper-level retreat, are nested within more intimate volumes. Material selections, including American oak, wool carpet and natural stone, offer tactile warmth against a restrained palette. Throughout, the interior balances generosity and control, luxury and liveability—delivering a highly crafted domestic environment that supports both everyday life and extended hospitality.
