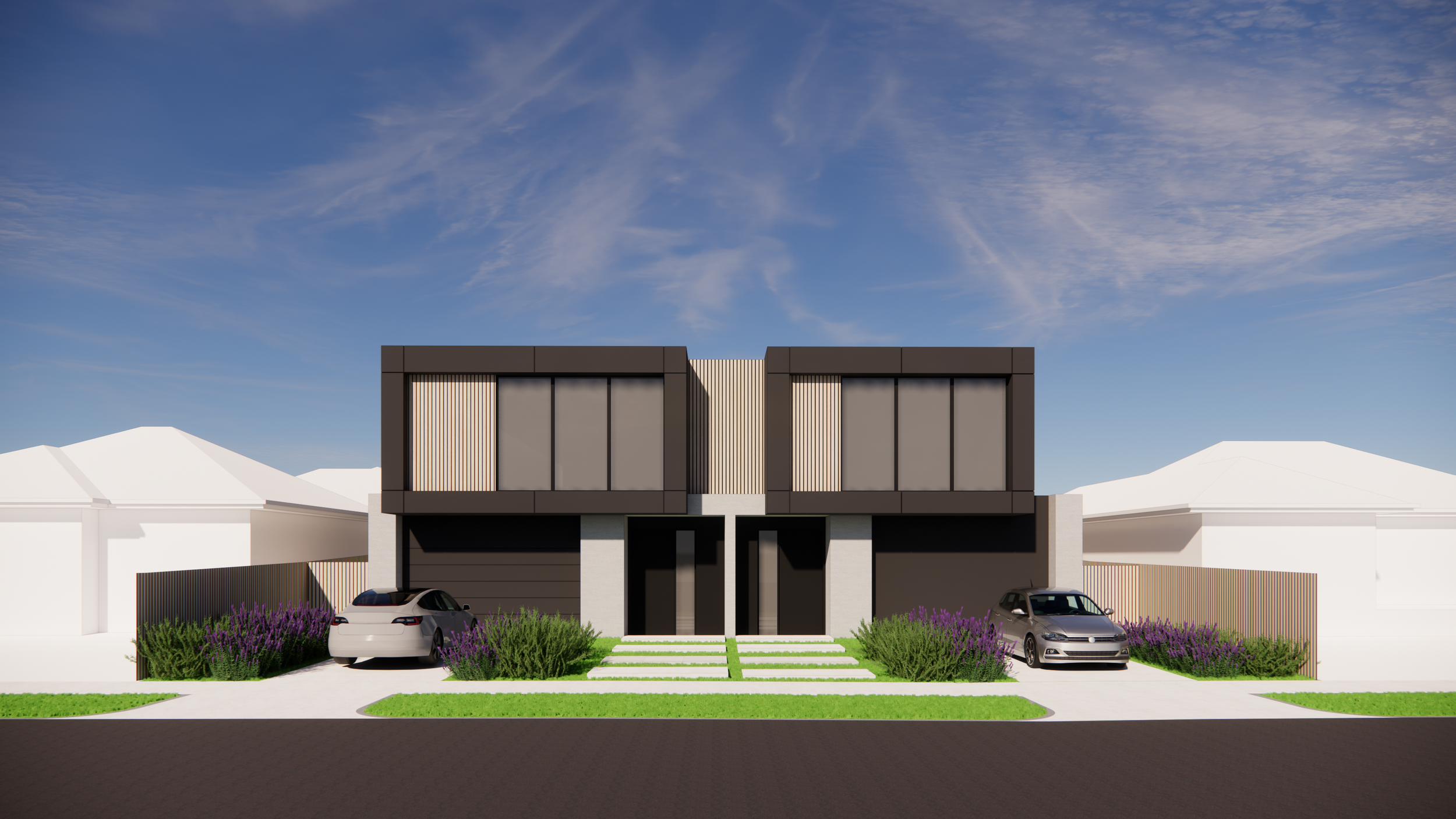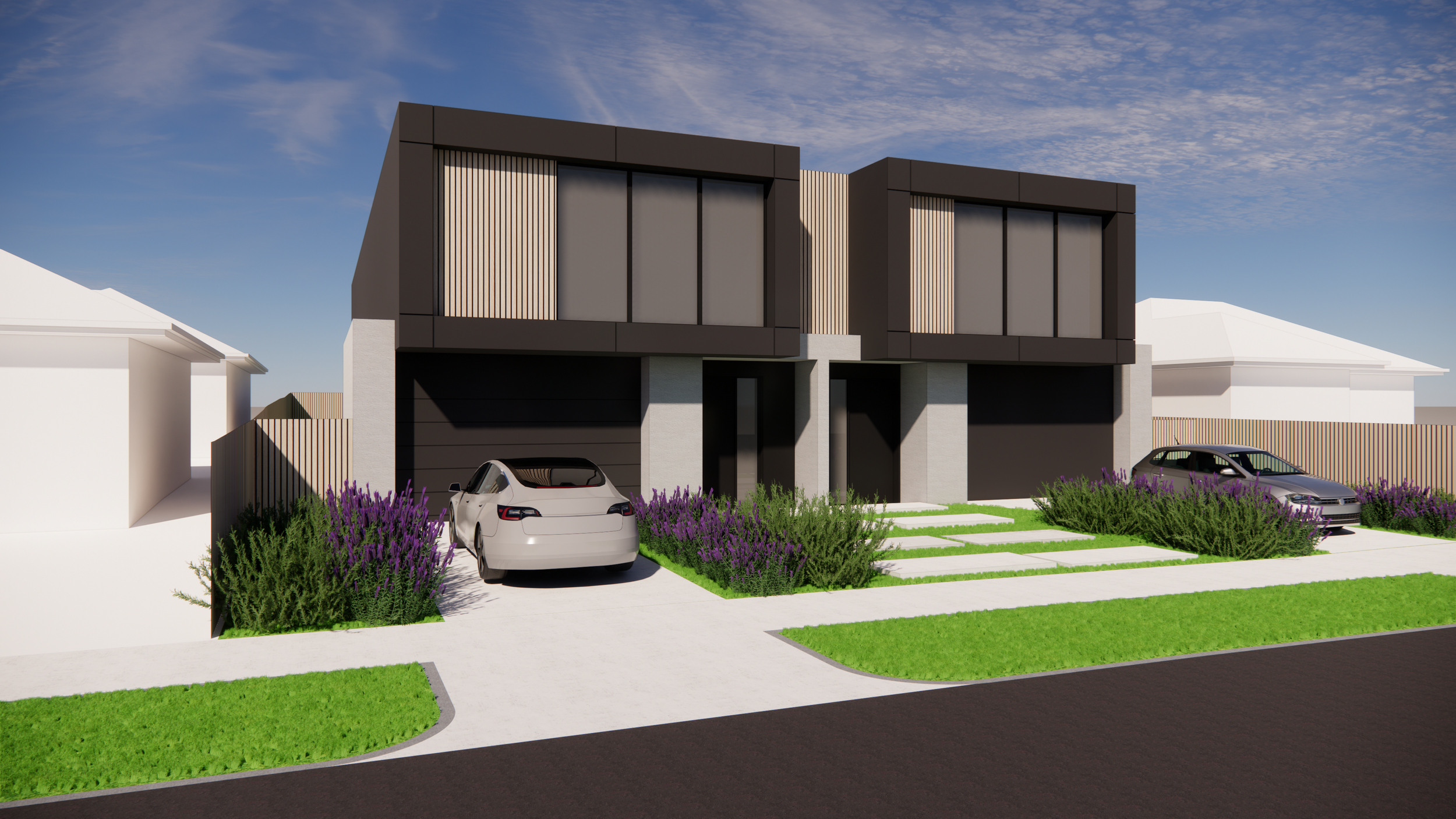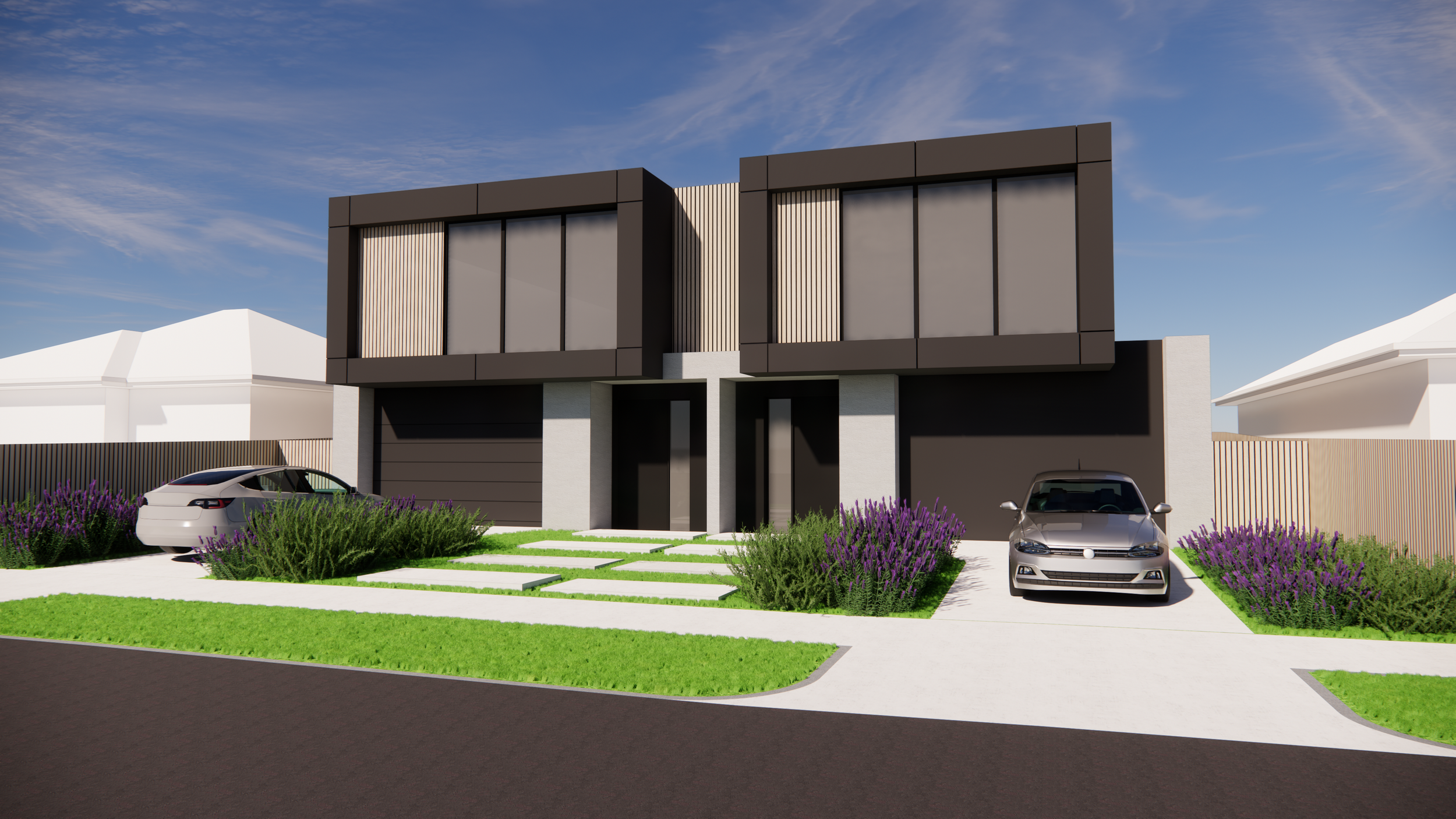Allen Street, Glen Waverly
Residential development, duplex.
-
At 6 Allen Street, Glen Waverley, the proposal introduces two double-storey townhouses designed as a contemporary response to a changing suburban fabric. Sited on a wide, gently sloping block, the pair of dwellings are arranged to maximise street presence while retaining generous setbacks and landscaped zones that soften their impact.
Architecturally, the homes are expressed through clean, modern lines, articulated façades, and a restrained material palette that contrasts with the existing weatherboard bungalow character of the street. The massing is broken down with varied forms and fenestration, ensuring the two dwellings read as distinct yet cohesive elements. Private open space and north-facing living areas underpin the planning, while integrated garages and upper-level bedrooms provide compact but highly functional layouts.
The project seeks to bring a sense of refinement and contemporaneity to Allen Street, echoing the shift already seen in newer community buildings nearby, while contributing to a more diverse and forward-looking neighbourhood character.



