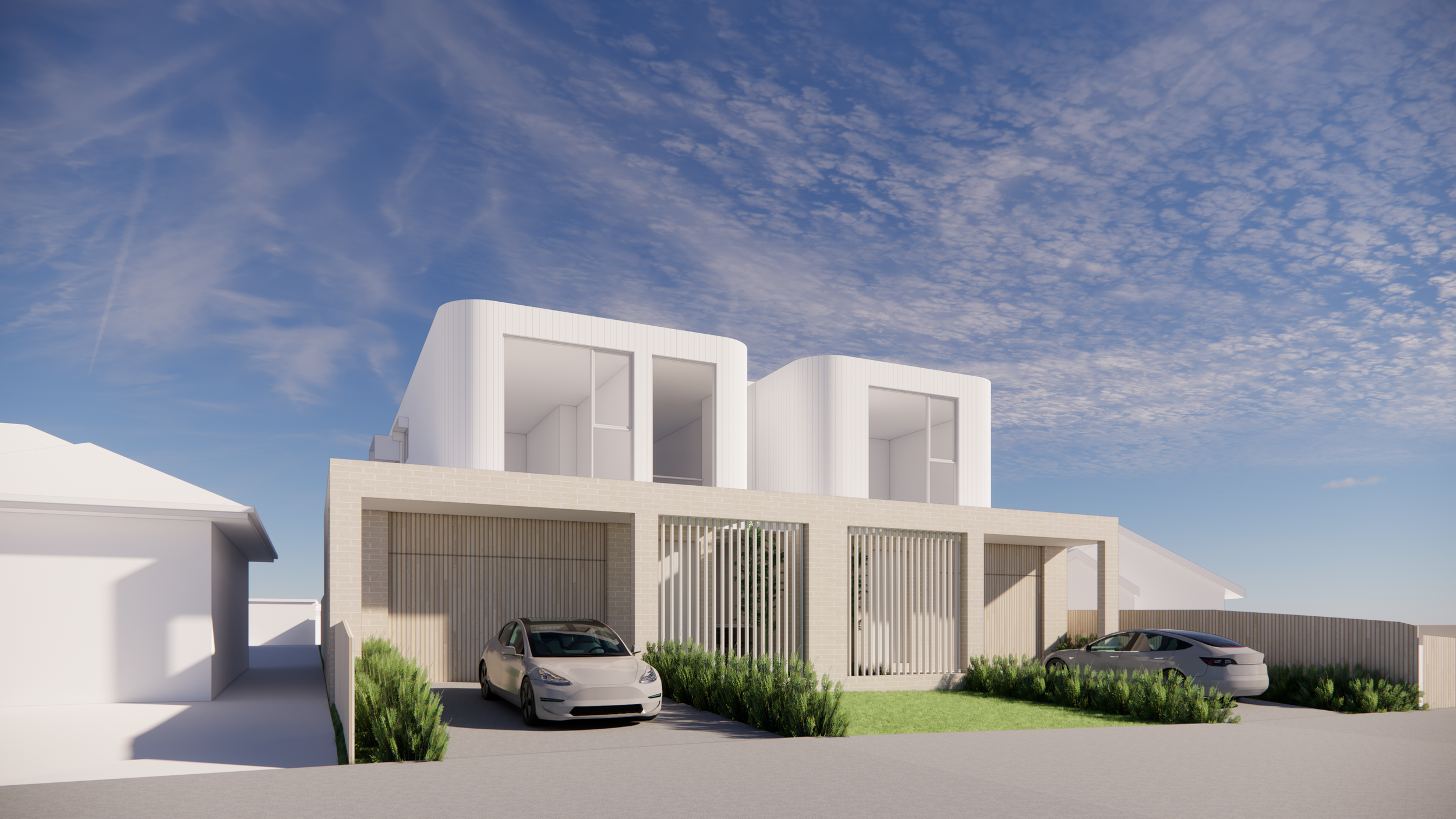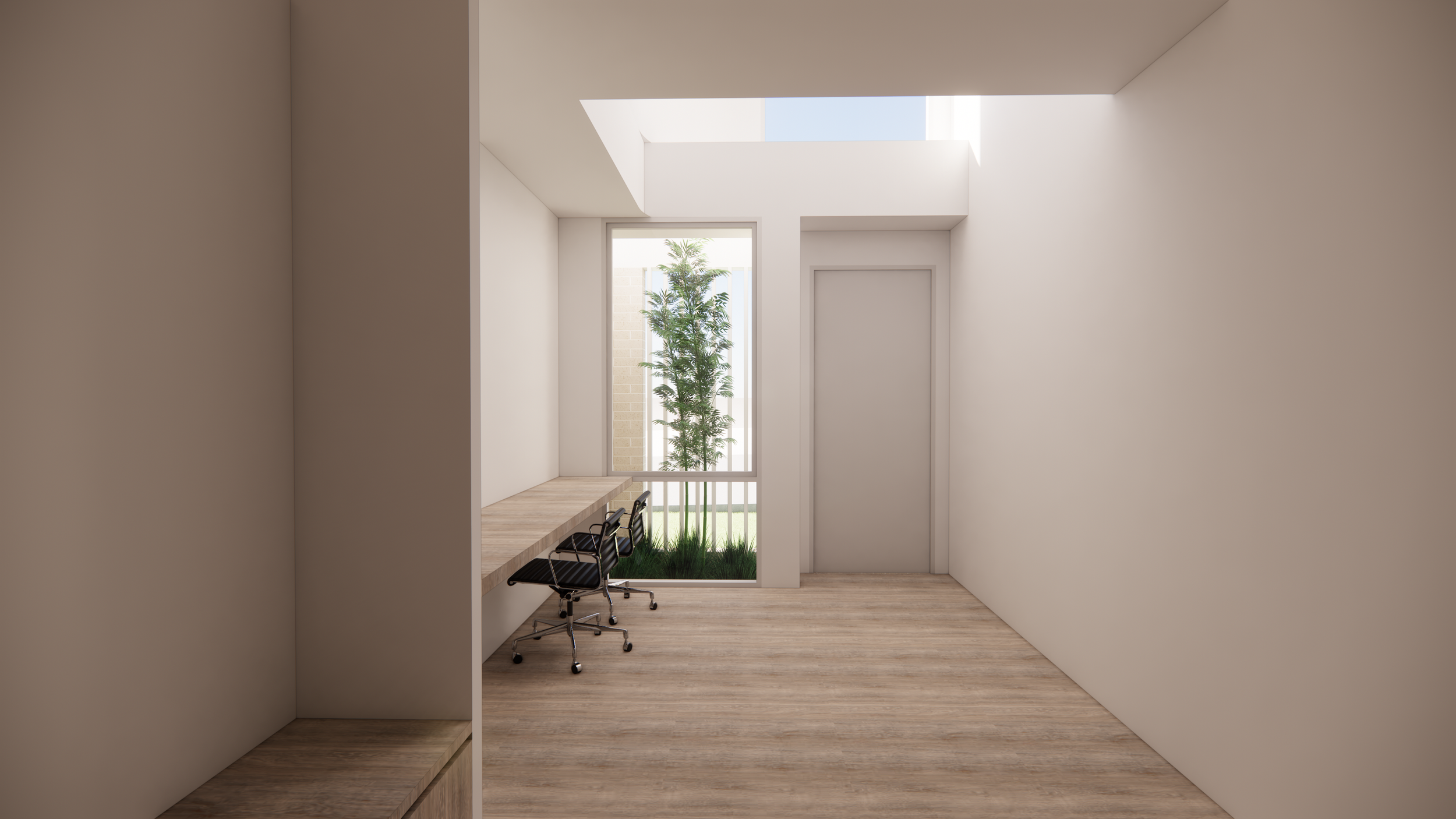Wave Avenue, Mount Waverly
Residential development, duplex.
-
Located in the heart of Mount Waverley, this contemporary duplex development features two side by side dwellings designed to balance privacy, light, and modern living. The architectural composition celebrates simplicity and refinement, with a clean rectilinear base in light brickwork anchoring the form, while the upper level introduces a striking contrast through soft curved façades and vertical proportions.
The front elevation integrates a subtle rhythm of vertical screens and recessed voids, creating depth and visual interest while ensuring privacy from the street. Each dwelling has a dedicated driveway and garage, framed by low maintenance native landscaping to complement the minimalist aesthetic.
Internally, the layout prioritises spatial efficiency and natural light, with open plan living areas connecting seamlessly to private outdoor courtyards. The design embraces sustainable principles through material selection, passive solar orientation, and compact form.
This project exemplifies a considered approach to medium density living, offering timeless design, functionality, and a strong architectural presence within a suburban context.







