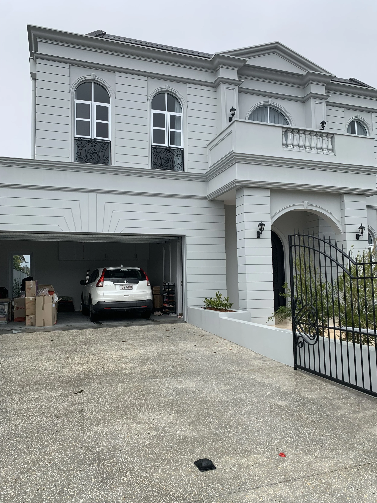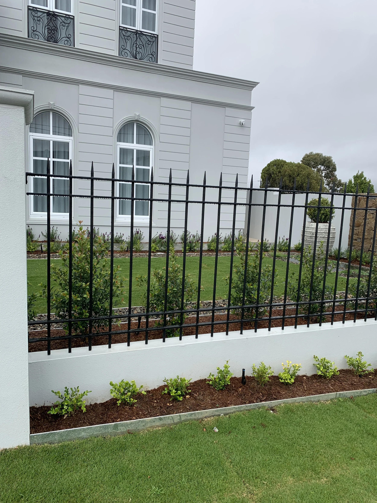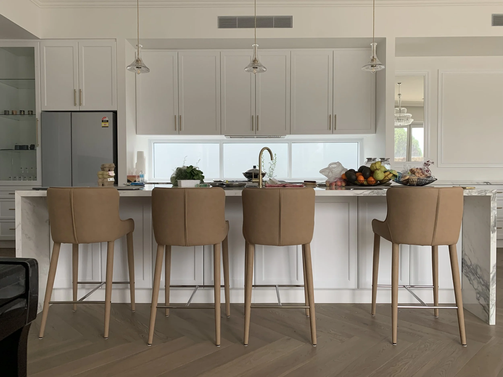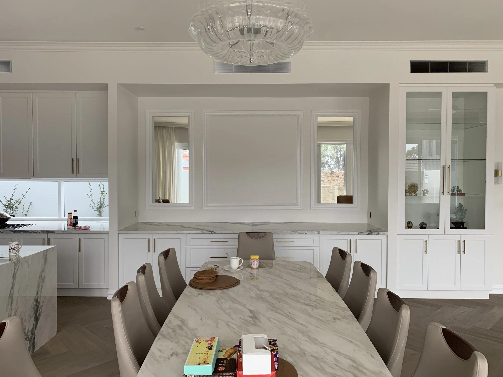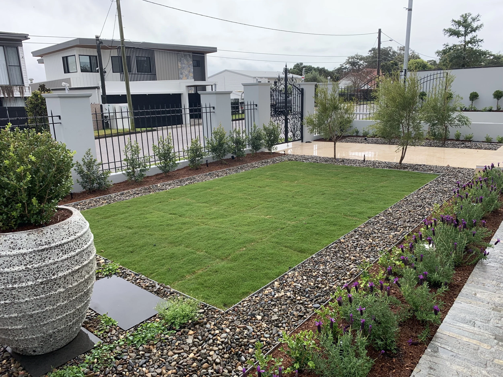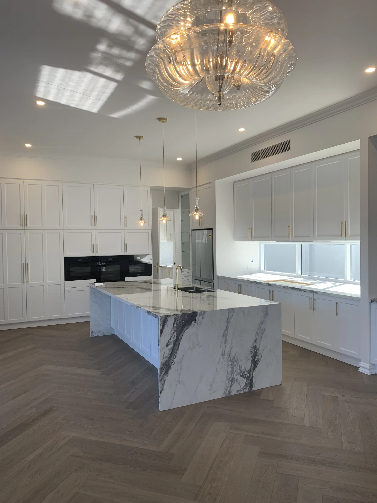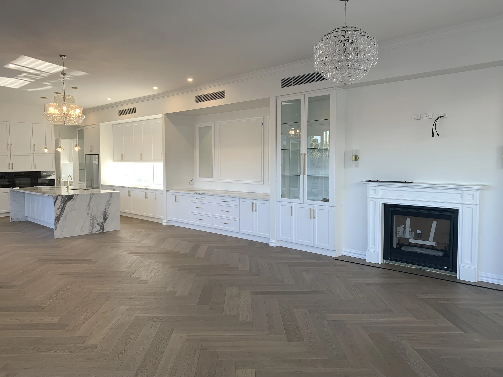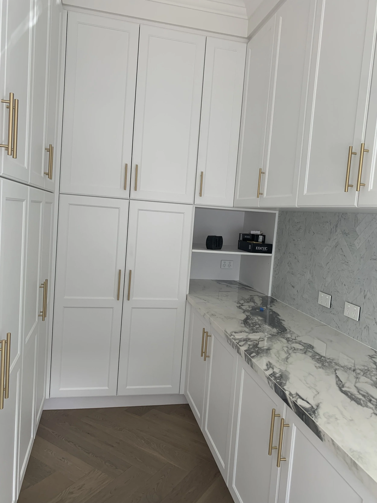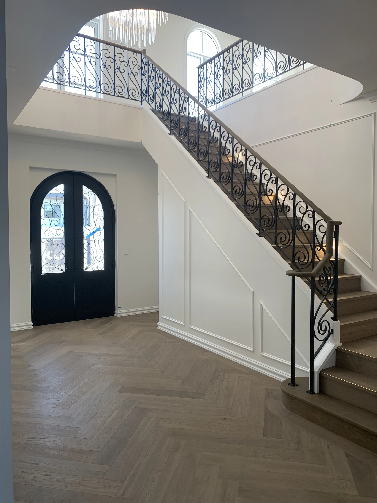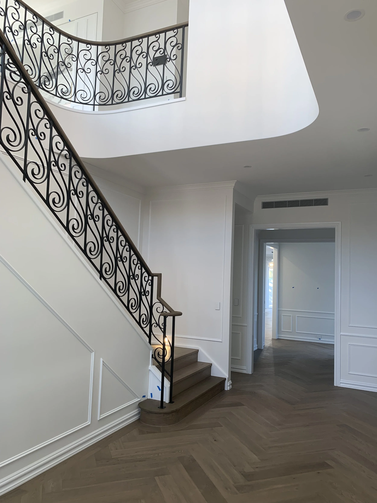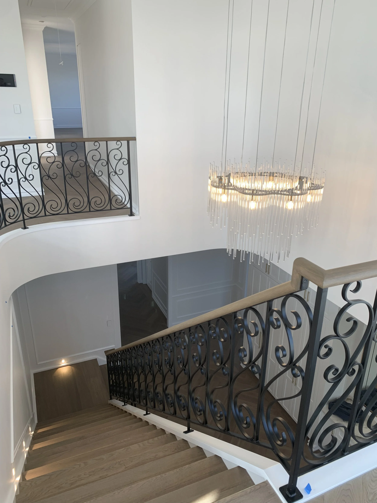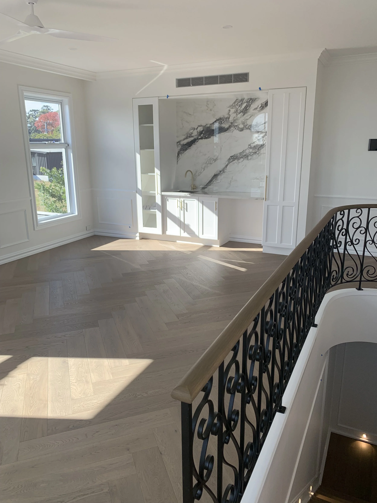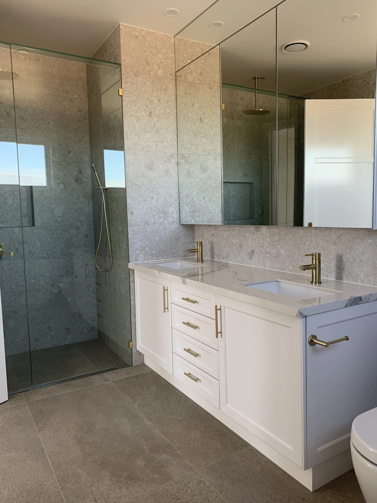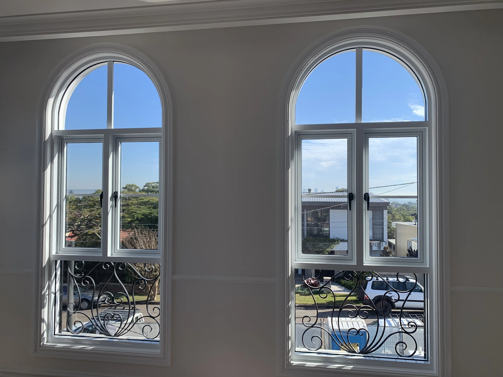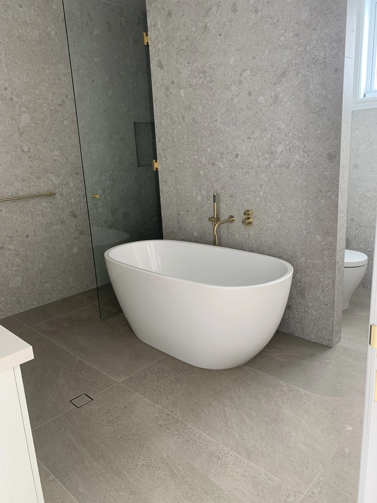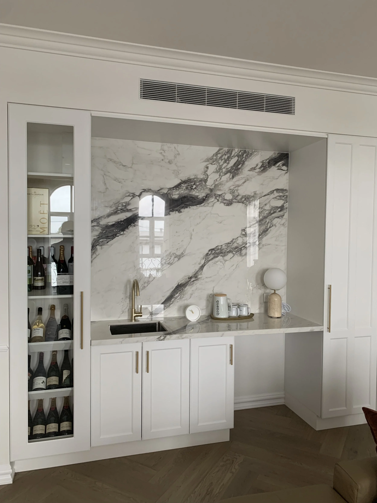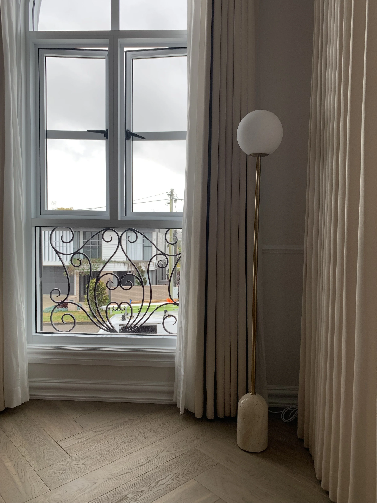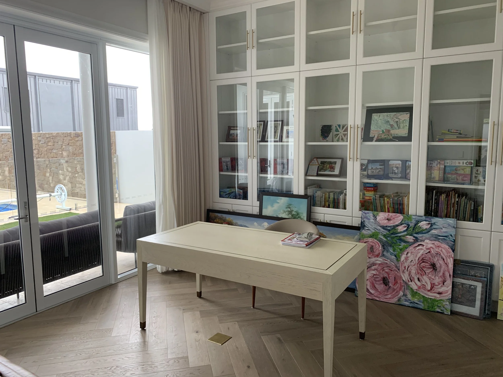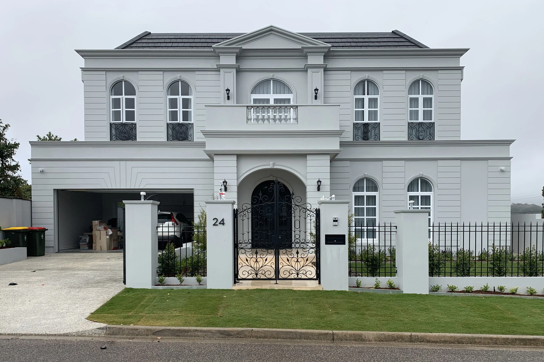Otway Street, Holland Park, Brisbane
Single dwelling
-
This two-storey residence reinterprets classical European architecture through a contemporary suburban lens. Drawing inspiration from French Provincial and Italianate traditions, the design balances symmetry, proportion, and ornament with the practicalities of modern family living.
A refined stucco façade, softened in pale grey and articulated with crisp white trim, establishes a sense of formality and composure. A central arched portico frames the entry, its wrought-iron detailing and sculpted finials hinting at Baroque influences while providing a dramatic threshold to the home. The rhythm of arched windows and Juliet balconies animates the elevation, with a central balcony and lunette window accentuating the building’s vertical axis.
The restrained palette and classical detailing are complemented by understated landscaping and a finely crafted boundary fence, allowing the architecture to remain the focal point. Internally, light-filled spaces are organised around the home’s symmetrical framework, creating a layout that is both elegant and adaptable to contemporary life.
This residence offers a considered balance of tradition and modernity: timeless in its architectural expression, yet carefully attuned to the needs of its suburban setting.
