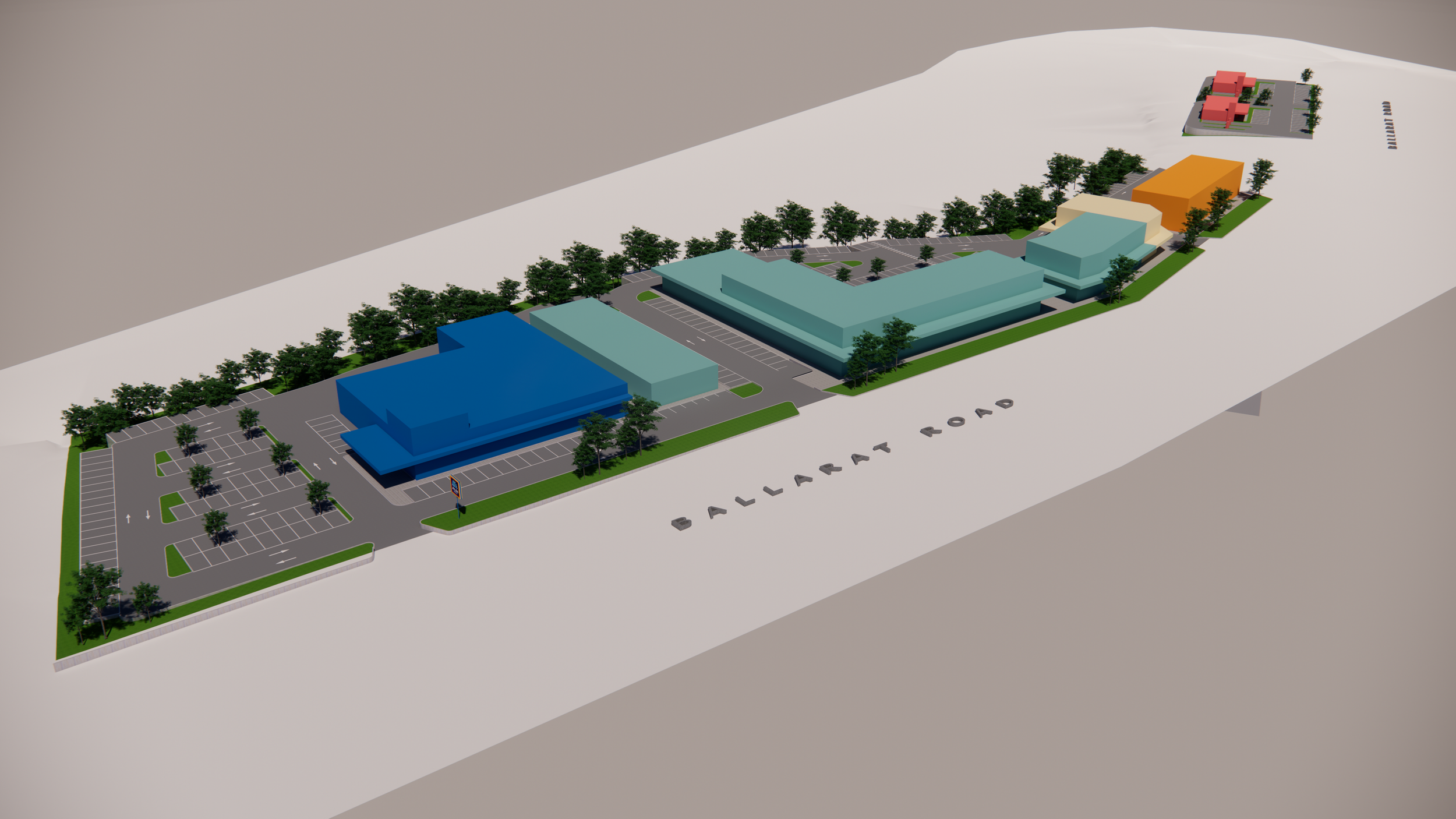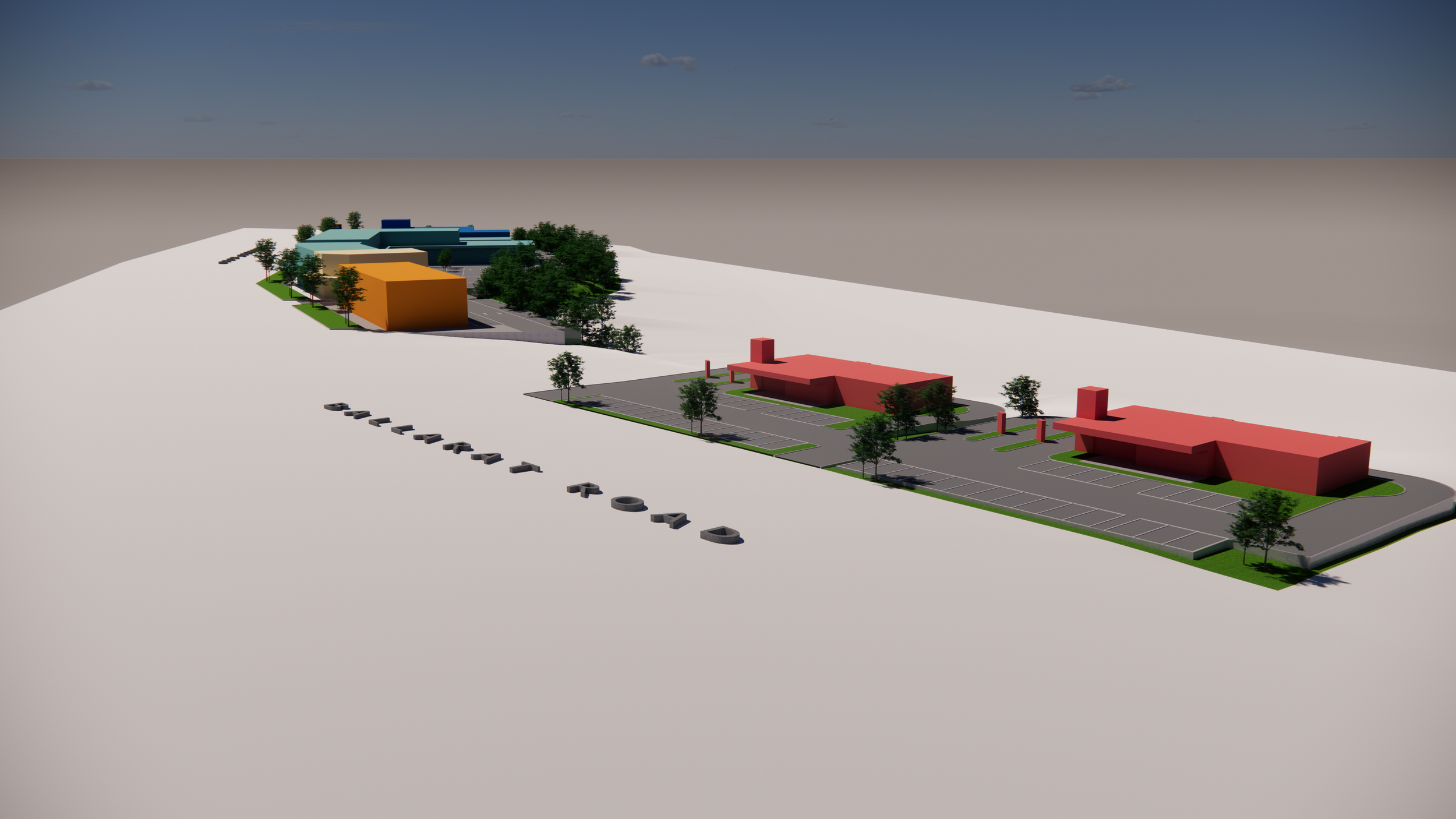Ballarat Road, Deer Park - Master Plan
-
The proposed master plan for Ballarat Road, Deer Park envisions a vibrant mixed use precinct designed to serve the growing needs of the local community. Anchored by a full line supermarket, the development brings together a diverse mix of retail, dining, medical and wellness facilities within a thoughtfully landscaped setting overlooking Kororoit Creek.
The layout is designed to encourage accessibility and connection. Retail and restaurant tenancies activate the street frontage along Ballarat Road, while generous outdoor dining areas create lively and engaging public spaces. The supermarket precinct is supported by convenient at grade parking, ensuring ease of access for both visitors and staff.
Health and wellness form an important component of the precinct, with a dedicated medical centre, pharmacy and medical suites positioned to provide essential services close to home. The development also includes opportunities for specialty retail and fitness uses, further enhancing the mix of amenities available to the community.
The master plan prioritises pedestrian connectivity and community engagement, integrating seamlessly with existing bike and walking paths along Kororoit Creek. Extensive landscaping and green buffers contribute to a pleasant and sustainable environment, softening the built form and creating a welcoming public realm.
Overall, the design establishes a contemporary and community oriented destination that balances convenience, lifestyle and wellbeing, positioned as a key gateway development along Ballarat Road.







