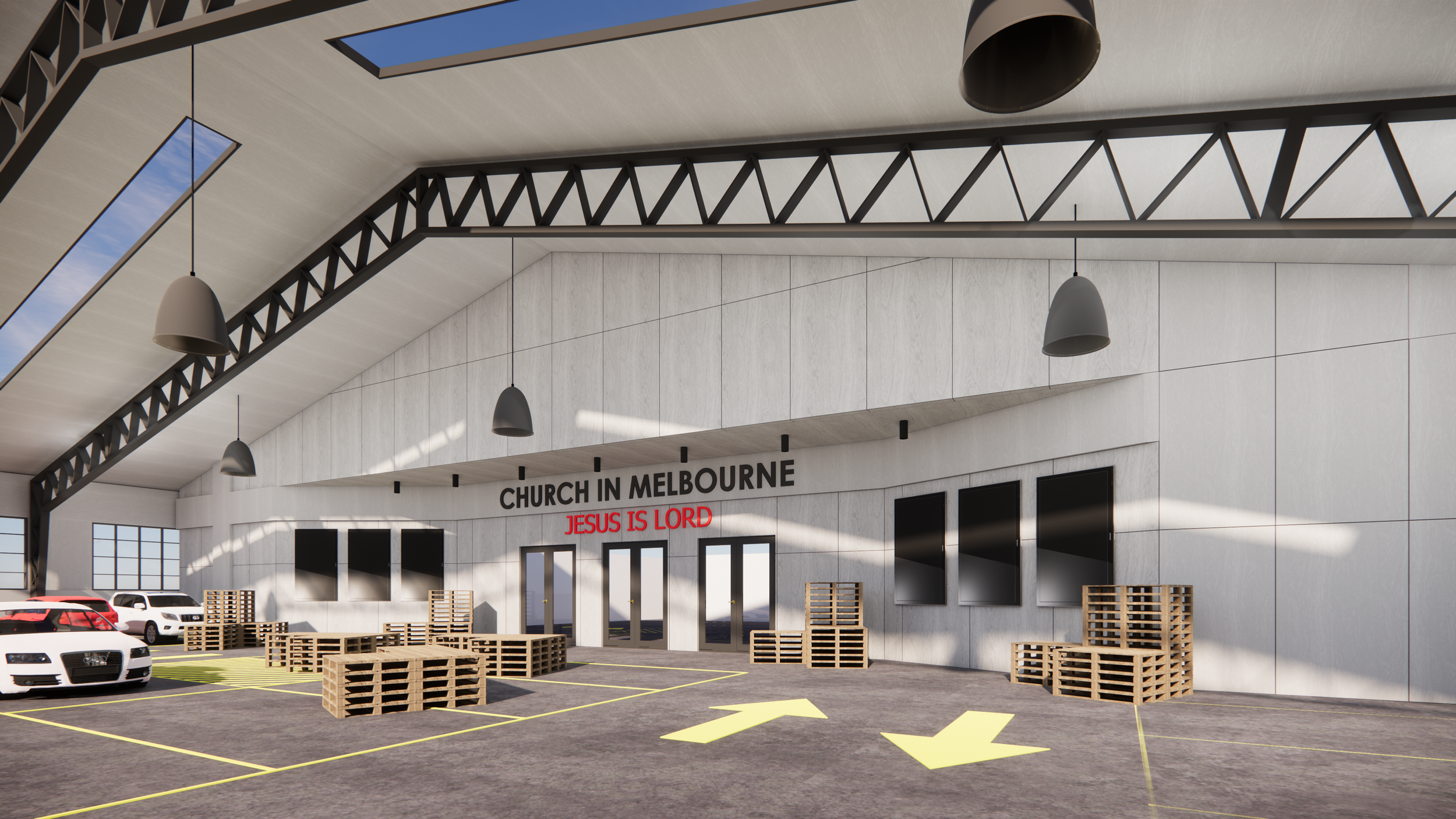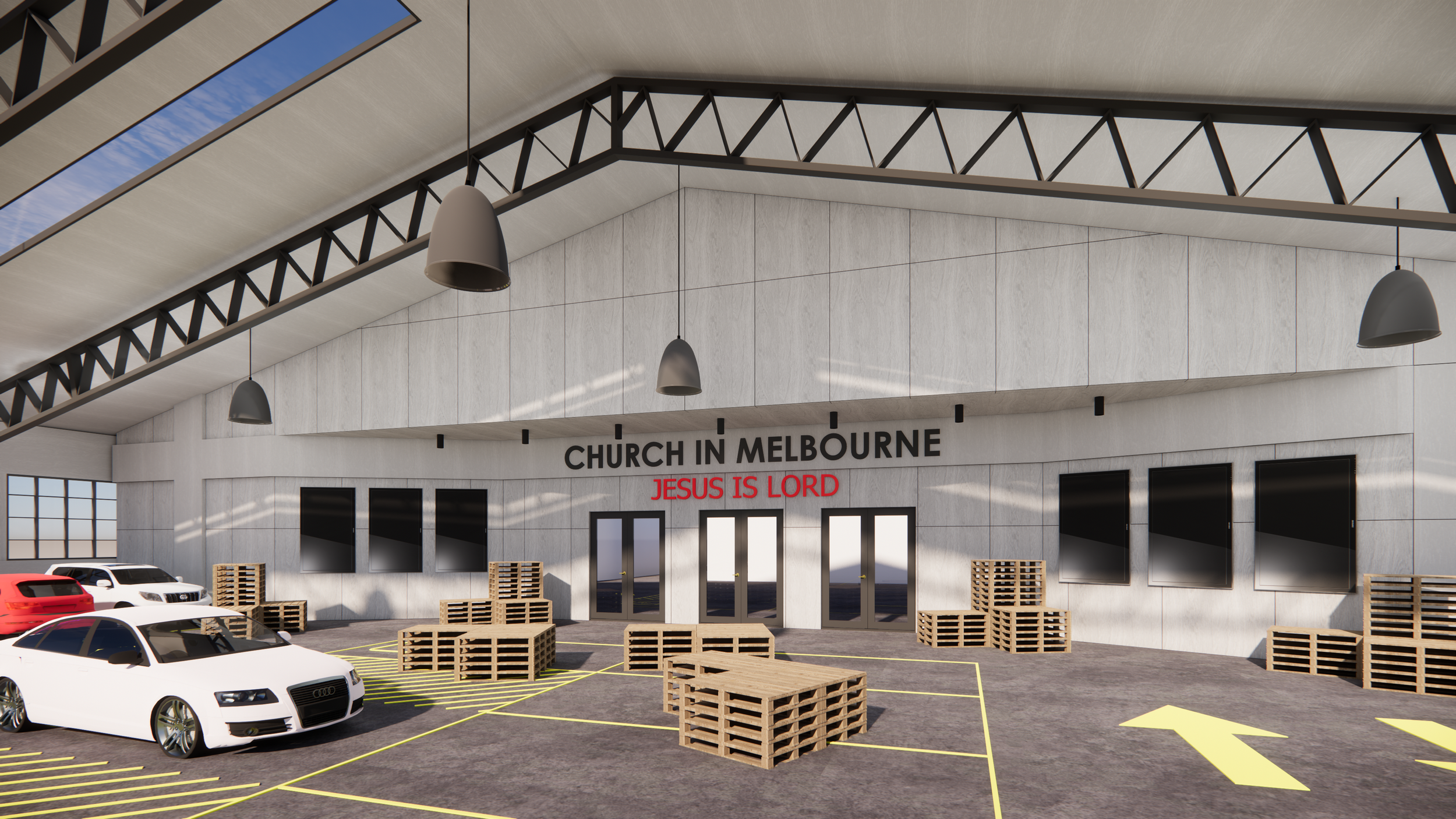Church in Melbourne
Factory conversion to a place of worship in Heidelberg West
-
An existing factory, formerly home to Easy Towers, has been transformed into a vibrant community hub. The main building was carefully divided, with one half reimagined as a multifunctional church space and the other half repurposed for car parking. Within the church half, the design accommodates three main halls for worship and gatherings, a dining hall, multiple classrooms, and office spaces. Bunk-style accommodation has been provided for caretakers and visiting groups, with separate male and female areas.
An outbuilding was demolished to expand parking, resulting in a total of 88 car parks. The project demonstrates the adaptive reuse of an industrial warehouse, preserving its raw, utilitarian character while transforming it into a functional, welcoming environment. Exposed structural elements and high ceilings retain the building’s original industrial scale, while careful planning ensures that the diverse program including worship, learning, accommodation, and community use flows seamlessly. The result is a space where the former industrial footprint becomes a dynamic, multi-purpose hub, combining practicality with a sense of openness and flexibility for the community.


