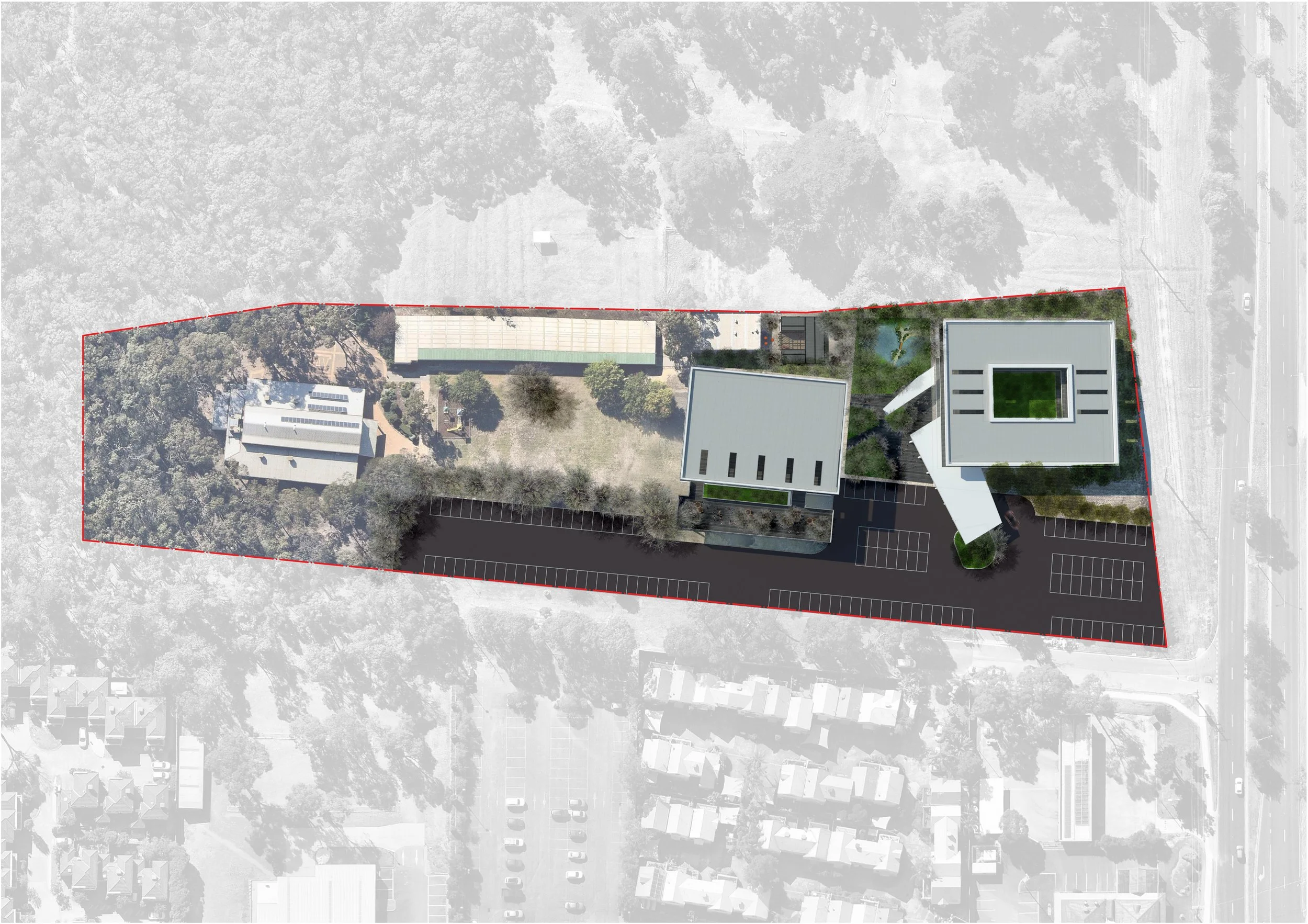Chinese Association of Victoria Masterplan
Ashley Street, Wantirna
-
The master plan for the Chinese Association of Victoria in Wantirna is organised across three phases, creating a cohesive and adaptable campus. The design includes classrooms with an integrated library, community care accommodation, and flexible function rooms that support cultural, educational, and social activities. Careful consideration of circulation and spatial hierarchy allows the campus to function seamlessly, while phased development ensures growth can occur without disrupting ongoing operations. The project balances programmatic efficiency with opportunities for interaction, fostering a sense of community within a thoughtfully composed architectural framework.





